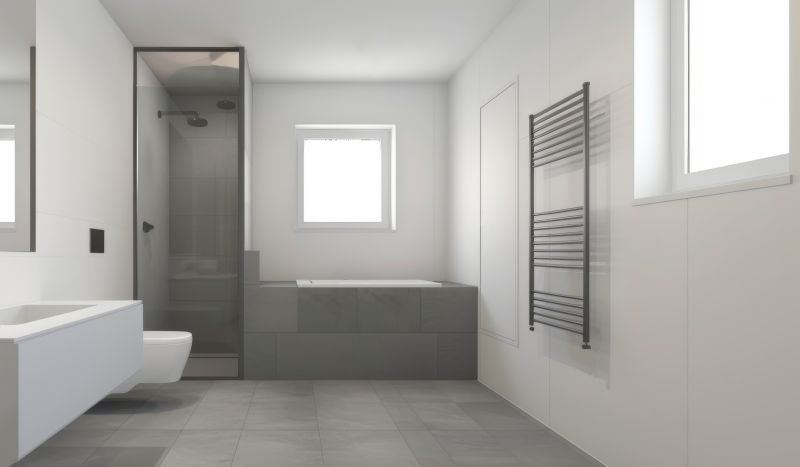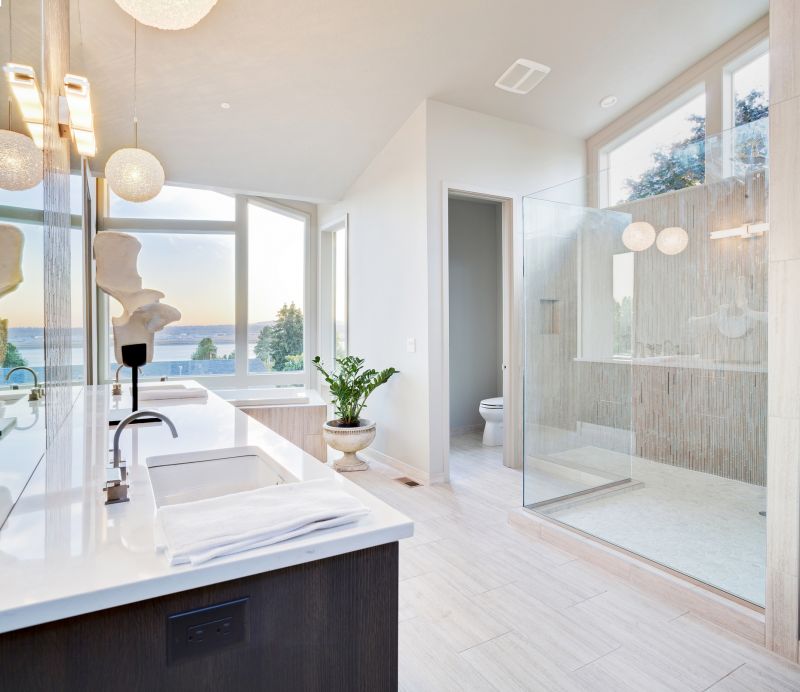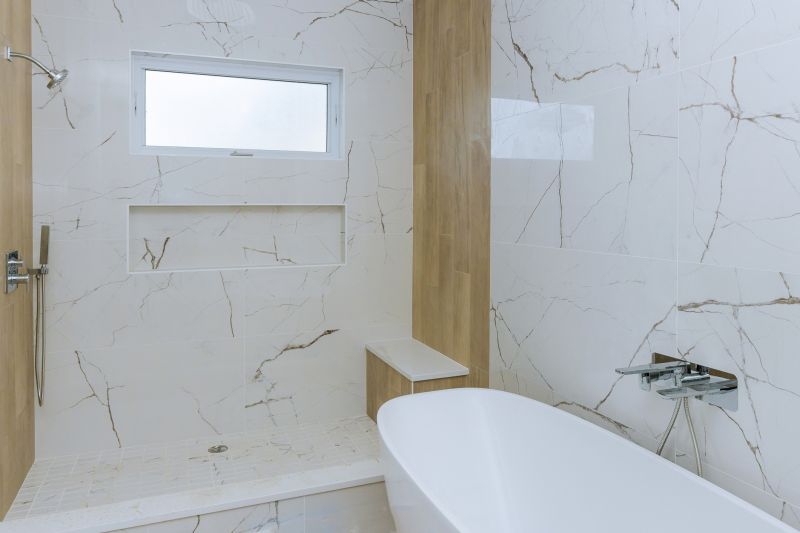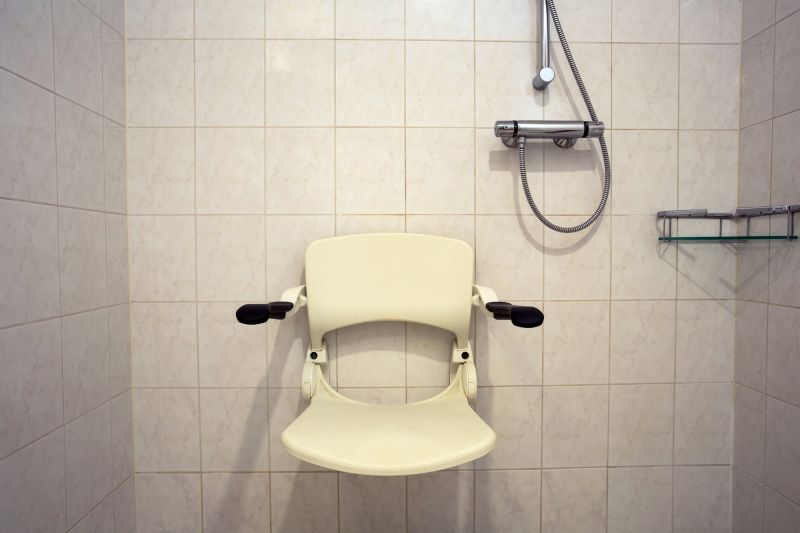Maximize Small Bathroom Space with Smart Shower Layouts
Corner showers are popular in small bathrooms due to their space-saving design. They typically utilize two walls, freeing up the remaining area for other fixtures or storage. These layouts often feature sliding or pivot doors, which prevent obstruction in tight spaces and provide easy access.
Walk-in showers with frameless glass give an open and airy feel, ideal for small bathrooms. They eliminate the need for doors or curtains, reducing visual clutter and making the space seem larger. Incorporating built-in niches and benches can enhance functionality without sacrificing space.

A compact shower with a glass enclosure and minimal framing maximizes visual space, creating an open feel. The layout often includes corner shelves and integrated storage to optimize utility.

Sliding glass doors are a space-efficient choice, especially in narrow bathrooms. They prevent the shower area from encroaching on the main space and add a sleek, modern look.

Built-in niches provide convenient storage for toiletries without taking up additional space. They can be customized to fit the shower's layout and style.

Adding a small bench within the shower enhances comfort and accessibility. It is especially useful in walk-in designs, providing a place to sit or store items.
| Layout Type | Key Features |
|---|---|
| Corner Shower | Utilizes two walls, space-efficient, sliding or pivot doors |
| Walk-In Shower | Frameless glass, open design, enhances sense of space |
| Recessed Shower | Built into wall cavity, maximizes floor space |
| Neo-Angle Shower | Triangular shape fits in corner, saves space |
| Shower with Sliding Doors | Prevents door swing space, ideal for narrow bathrooms |
Innovative design ideas for small bathroom showers include the use of multi-functional fixtures, such as combined shower and tub units, or fold-away benches that can be tucked away when not in use. Vertical storage solutions, like tall niches or shelving, maximize utility without encroaching on floor space. Integrating sleek, modern fixtures with simple lines creates a clean look that complements the compact environment. These strategies ensure that small bathrooms are both practical and stylish, meeting the needs of everyday use while maintaining visual appeal.
Effective use of space in small bathroom shower layouts also involves thoughtful planning of door placement and opening mechanisms. Sliding or bi-fold doors are preferred to swinging doors, as they do not require additional clearance space. Clear glass panels contribute to an unobstructed view, making the room appear larger. Choosing fixtures and finishes in light or neutral tones can further enhance the sense of openness, creating a welcoming atmosphere despite spatial limitations.



